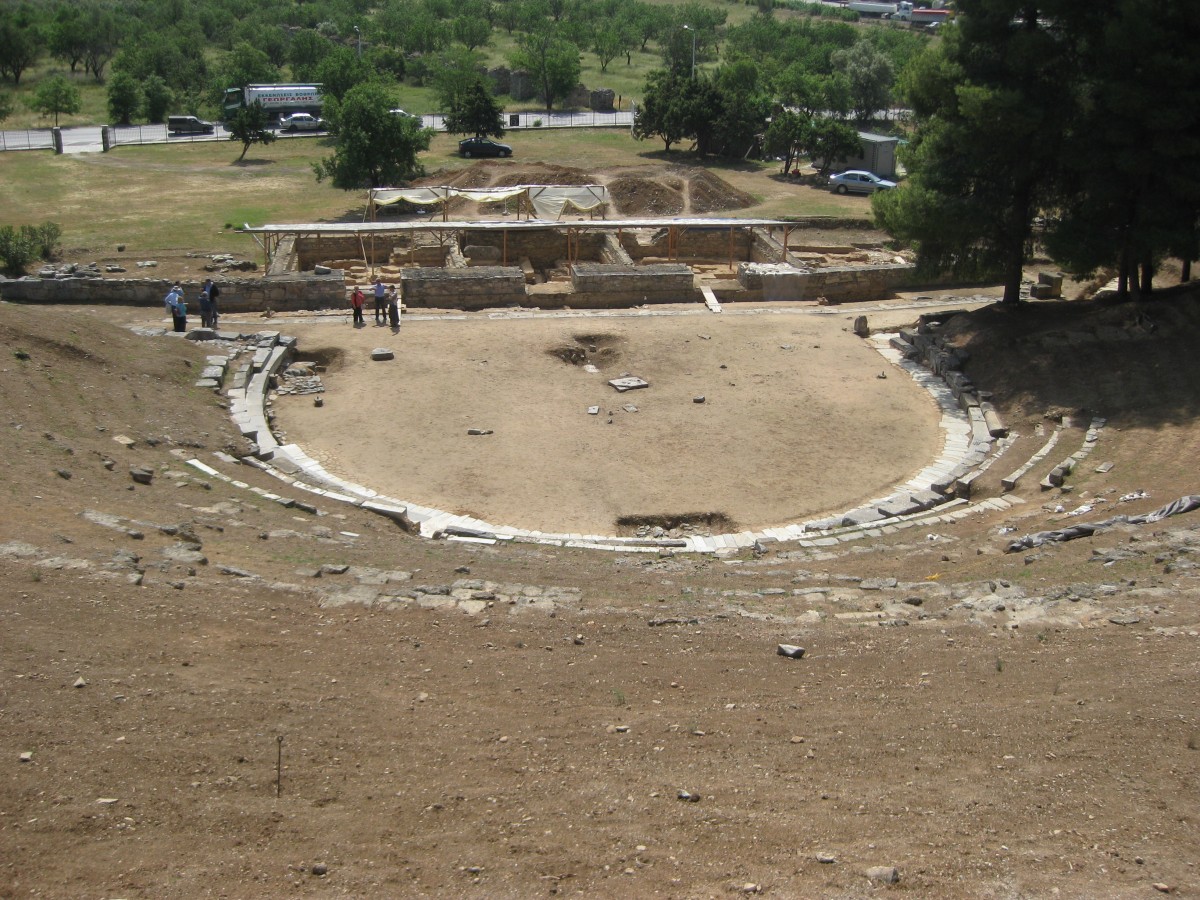
The theatre is located within the walls of ancient Demetrias, on the site known as “Sta Dontia” (meaning “At the Teeth”, because of the surviving pillars of the ancient aqueduct passing next to the theatre), near the neighbourhood of “Nees Pagasses” in Volos Municipality.
The theatre was built simultaneously with the foundation of the city by the Macedonian king Demetrios Poliorcetes, in 294-292 BC. The current situation of the theatre, stripped of its stone seats, was created after the final abandonment of the building in the mid-4th c. AD, while the stage building belongs to the Roman period.
Despite the extensive stone-robbing which started on the abandonment of the theatre, the monument preserves the characteristic tripartite form of Hellenistic theatres: the stage building, the orchestra and the cavea with the epitheatre.
Four phases have been identified to date for the stage building, with another three or four in the area of the cavea, although they cannot yet be dated accurately and those of each area definitively correlated to each other.
The location of the theatre in the city is not accidental. The theatre was built opposite the Palace of the Macedonian Kings and below the hill on which stood the Heroon of the Archegetes and Builders of the city of Demetrias. It has been argued that the theatre served also the needs of a Heroon.
Babis G. Intzesiloglou
Archaeologist
Ancient Theatre of Demetrias
Theatre
The theatre has the characteristic tripartite form of Hellenistic theatres: cavea, orchestra and stage building.
There are full photographic records and drawings of the recent excavations of the monument. There are only a few photographs of the earlier excavations in the 1950s. There is a published plan by Peter Marzolff in the Demetrias series. A recent plan has also been published by Babis G. Intzesiloglou in “Μνημεία της Μαγνησίας” (see below).
Βαλέριος Στάης, ΠAE 1901, 40. Απόστολος Aρβανιτόπουλος, ΠAE 1907, 180-181 and ΠAE 1912, 156-159. Δ.P. Θεοχάρης, AΔ 16(1960)-Χρονικά, 172-174; Δ.P. Θεοχάρης, «Έρευναι εν Δημητριάδι, I», ΘEΣΣAΛIKA, vol. III, Volos, 1960, 57-85. Χ. Ιντζεσίλογλου, AΔ 42(1987)-Χρονικά, 253-254; AΔ 51(1993)-Xρονικά, 227-228; AΔ 51(1996)-Χρονικά, 338-342. Babis Intzesiloglou, “Le Théâtre Antique de Démétrias”, Les Dossiers d’Archéologie, 159 (1991), pp. 58-59. Μπάμπης Ιντζεσίλογλου, Αρχαίο Θέατρο Δημητριάδας (Information Leaflet), Volos 1995. X. Iντζεσίλογλου, «Το αρχαίο θέατρο Δημητριάδος», in Μνημεία της Μαγνησίας (Proceedings of the Conference «Ανάδειξη του διαχρονικού Μνημειακού πλούτου του Βόλου και της ευρύτερης περιοχής», Volos 11-13 May 2001), Volos, 2001, 116-123.
The theatre is located on the site known as “Sta Dontia” in the neighbourhood of Nees Pagasses, in Volos Municipality.
The theatre was built in 294-292 BC when Demetrias was founded. It was abandoned after the mid-4th c. AD. Four phases of repairs have been identified in the cavea and the stage building.
The architectural structures visible in the ancient theatre of Demetrias today are the remains of the form that the theatre assumed in the Roman period and the following intensive stone-robbing of the monument from Early Christian times onwards. The following parts of the theatre are dated to the Roman period: a) the stage building with its three rooms; b) the earthen orchestra with the base of the thymele (altar to Dionysos) in its centre; c) the cavea, denuded of stones, and the scattered limestone blocks, many reused; d) the two groups of seats preserved on the seat bases (in the lower part of the cavea are some cornerstones placed there in the 1960s to serve as seats for the audiences of certain performances that began to be held in the theatre); and e) the large Roman retaining wall of the cavea with stone blocks in the north parodos. The following parts of the Hellenistic theatre are visible today: a) remains of walls from three earlier (than the Roman) phases of the stage building; the stylobate (base) of the proscenium stoa and the wall-bases to left and right which supported the ramps leading to the “theologeion”; c) the perimetric duct and the earthen orchestra; d) the seat bases, divided into three phases; e) the thresholds of the gates of the two parodoi; f) the large retaining wall of the cavea with the raw bricks in the northern parodos; and g) the two sections of retaining walls on the north rear side of the cavea, which delimit the theatre area on that side.
–
39.343272°
22.924647°
| Name | Date | Amount (€) |
|---|---|---|
| G1 14 Gymnasium - Secondary school Volos | 140.00 | |
| Loukas Syrigos | 50.00 | |
| Diazoma Association | 1.150.00 |
| Description | Budget | Target | Remarks |
|---|---|---|---|
| WI-FI installation and PC supply | 2.000.00 | 2.000.00 |