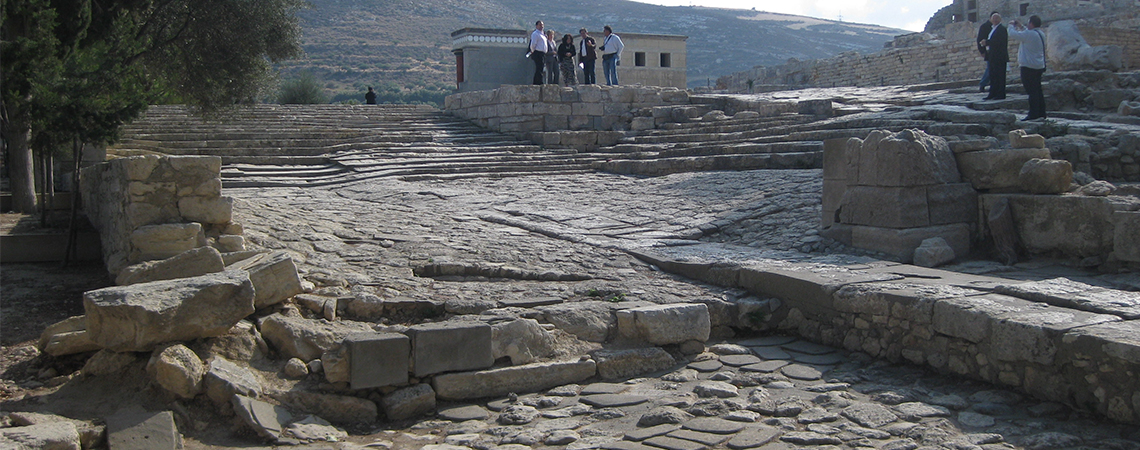
The Knossos archaeological site is located in Heraklion Municipality. The theatre area of Knossos lies outside and northwest of the palace, and was built during the Neopalatial period. It is a structure consisting of two L-shaped wings, the east and the south wing, with wide, shallow steps. In the southeast corner, at the point where the two wings meet, is a square space, the official gallery, where it is thought that the royal family might have sat to watch the events. The other spectators, standing on the low steps of the wings, would have watched, along with the royal family, religious ceremonies, athletic games or dances.
The capacity of the theatre is estimated at 500 people. A rainwater drainage duct ran alongside the seats. From the theatral area, a wide, paved road, known as the Royal Road or Processional Way, ran westwards through part of the Minoan town to the Little Palace, the largest and most complex of the peripheral or satellite monuments of the Palace of Knossos.
Structures dated to earlier phases of the Protopalatial period have been identified in the theatre area.
The monument was revealed during A. Evans’s excavations at Knossos at the turn of the 20th century (1900-1905). It is in a good state of preservation and forms part of the archaeological site open to the public.
Maria Bredaki
Archaeologist
Minoan Palace of Knossos – Theatre Area
Theatre area
The theatre area of Knossos lies outside and northwest of the palace, and was built during the Neopalatial period. It is a structure consisting of two L-shaped wings, the east and the south wing, with wide, shallow steps.
23rd Ephorate of Prehistoric and Classical Antiquities and British School at Athens.
1. A. Evans, The Palace of Minos at Knossos, London 1921-1935.
2. Κ. Δαβάρας, Το ανάκτορο της Κνωσού. Σύντομος εικονογραφημένος αρχαιολογικός οδηγός, Αθήνα 1987.
The Knossos archaeological site is located in Heraklion Municipality.
Built during the Neopalatial period.
The theatral area of Knossos lies outside and northwest of the palace. It is a structure consisting of two L-shaped wings, the east and the south wing, with wide, shallow steps. In the southeast corner, at the point where the two wings meet, is a square space, the official gallery, where it is thought that the royal family might have sat to watch the events. The other spectators, standing on the low steps of the wings, would have watched, along with the royal family, religious ceremonies or athletic games, dances, etc.
The capacity of the theatre is estimated at 500 people. A rainwater drainage duct ran alongside the seats. From the theatral area, a wide, paved road, known as the Royal Road or Processional Way, ran westwards through part of the Minoan town to the Little Palace, the largest and most complex of the peripheral or satellite monuments of the Palace of Knossos.
Structures dated to earlier phases of the Protopalatial period have been identified in the theatre area.
Good state of preservation.
Revealed during A. Evans’s excavations at Knossos at the turn of the 20th century (1900-1905).
An extensive conservation programme has been implemented at the palace in recent years, as part of the 3rd Community Support Fund by the Knossos Credit Management Fund for Archaeological Works (TDPEAE)..
Archaeological site open to the public.
–
35.297781°
25.16310°