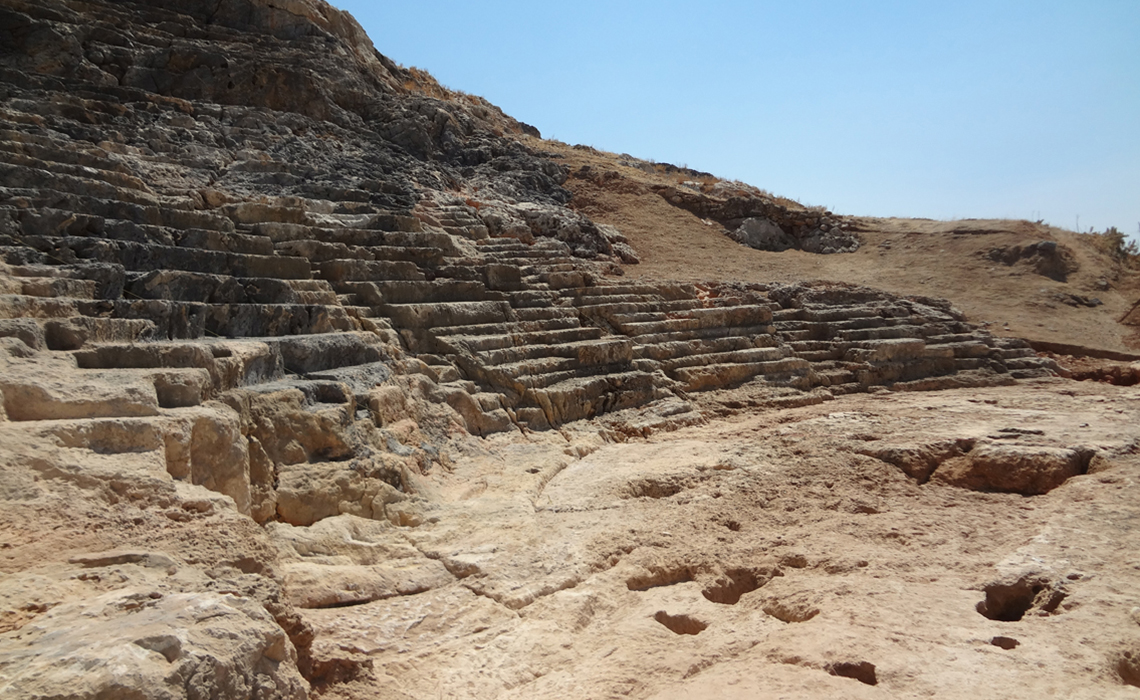
The ancient theatre of Lindos lies at the foot of the west slope of the rock of the Lindos acropolis. The cavea was divided into nine cunei separated by eight narrow staircases. It had 19 rows of seats, most of them carved into the rock although somewere built, as were the endmost cunei and the side retaining walls, which do not survive. The staircases led to a passageway 2.15 m wide, above which lies the upper cavea with six rows of seats. Access to the upper cavea, 1.90 m higher, was by two narrow staircases with eight steps, carved into the vertical rock face. The upper cavea is more steeply inclined, in order to provide even the non-privileged spectators with a good view. The upper edge of the cavea is also delimited by a vertically-carved rock face, 2.70 m high. A rocky projection corresponding to the centre of the cunei may have served as the base of a choregic monument. Today only the rock-carved sections are preserved: the circular orchestra, the three central cunei of the lower cavea and parts of the two neighbouring ones, and the central section of the upper cavea. The orchestra of the theatre is circular, also carved into the rock. Around it runs as lightly raised border, 50 cm wide, probably intended to prevent rainwater flooding the orchestra as there was no drainage duct. The seats of honour, or thrones, were arranged in a circle on a 1.60-metre-wide projecting band of rock, which was completed with stones. The site of the stage building was established from the traces of its foundation course in the rock. The stage was at least 19 m long and 4.80 m wide. The theatre of Lindos is dated to the 4th c. BC and had a capacity of 1,800-2,000 spectators. It is connected to the great city festivals in honour of Dionysos, the Sminthia, which included theatrical, musical and athletic competitions, processions and sacrifices. In the 3rd c. BC, directly adjacent to the theatre was built the Tetrastoon, a rectangular building with an internal colonnade, perhaps a sanctuary of Dionysos Smintheus.
Theatre
Photographs of the Italian Photographic Archive are held in the archive of the Archaeological Institute of Aegean Studies. Photographic records are held in the Archive of the 22nd Ephorate of Prehistoric and Classical Antiquities and the Committee for the Reconstruction of the Monuments of the Acropolis of Lindos, under the Credit Management Fund for Archaeological Works (TDPEAE). A plan of the theatre and a proposal for its reconstruction are included in the volume Lindos III, pl. Χ Α, Χ Β, Χ C.
1. V. Guérin, Étude sur l’île de Rhodes, Paris 1856, 226.
2. E. Dyggve, Le Théâtre cultuel de Lindos, Fouilles de l’acropole 1902-1914 et 1952, Le sanctuaire d’Athana Lindia et l’architecture lindienne, Lindos III, Berlin-Copenhague 1960, pp. 399-415.
3. Γρ. Κωνσταντινόπουλος, Αρχαία Ρόδος, Αθήνα 1986, 189-190 4. Ι. Παπαχριστοδούλου, Λίνδος. Σύντομη ιστορία – τα μνημεία, Αθήνα 2006, 39-40.
On the west slope of the rock of the Lindos acropolis, within the listed settlement of Lindos, on the island of Rhodes.
4th c. BC.
The ancient theatre of Lindos lies at the foot of the west slope of the rock of the Lindos acropolis. The rock-carved sections are preserved: the circular orchestra, the three central cunei of the lower cavea and parts of the two neighbouring ones, and thecentral section of the upper cavea. Originally the theatre had nine cunei in the lower cavea with 19 rows of seats, of which the endmost, which have not been preserved, were built, as were the sideretaining walls. The upper cavea, with six rows of seats, is more steeply inclined, in order to provide even the non-privileged spectators with a good view. The upper edge of the cavea is delimited by a vertically-carved rockface, 2.70 m high.
The orchestra of the theatre is circular, also carved into the rock. The seats of honour, or thrones, were arranged in a circle on a projecting band of rock. The site of the stage building was established from the traces of its foundation course in the rock. The stage was at least 19 m long and 4.80 m wide. The theatre of Lindos is dated to the 4th c. BC and had a capacity of 1,800-2,000 spectators. It is connected to the great city festivals in honour of Dionysos, the Sminthia, which included theatrical, musical and athletic competitions, processions and sacrifices.
The theatre has been preserved as it was found during its excavation. Of the nine cunei comprising the lower cavea, the three central ones and parts of the neighbouring cunei are preserved, as is the central section of the upper cavea.The circular orchestra and the area occupied by the stage building are also preserved.The theatre, along with the neighbouring Tetrastoon, is fenced and signposted. The rock out of which the seats are carved is crumbling badly.
The theatre was uncovered in 1904 by the Danish archaeologists K. Kinch and C.Blinkenberg, who also excavated the monuments of the acropolis of Lindos with the permission of the Ottoman authorities. No consolidation or reconstruction work has been carried out on the theatre since.
Use of the theatre is not permitted. Events are held in the square in front of the theatre.
–
The monument belongs to the jurisdiction of the Ministry of Culture / 22nd Ephorate of Prehistoric and Classical Antiquities.
–
–
–
–
–
| Name | Date | Amount (€) |
|---|---|---|
| Unknown donator | 16/02/2018 | 100.00 |
| In memory of Pr. Meletios Paraskevas | 150.00 | |
| Primary school of Lindos | 100.00 |