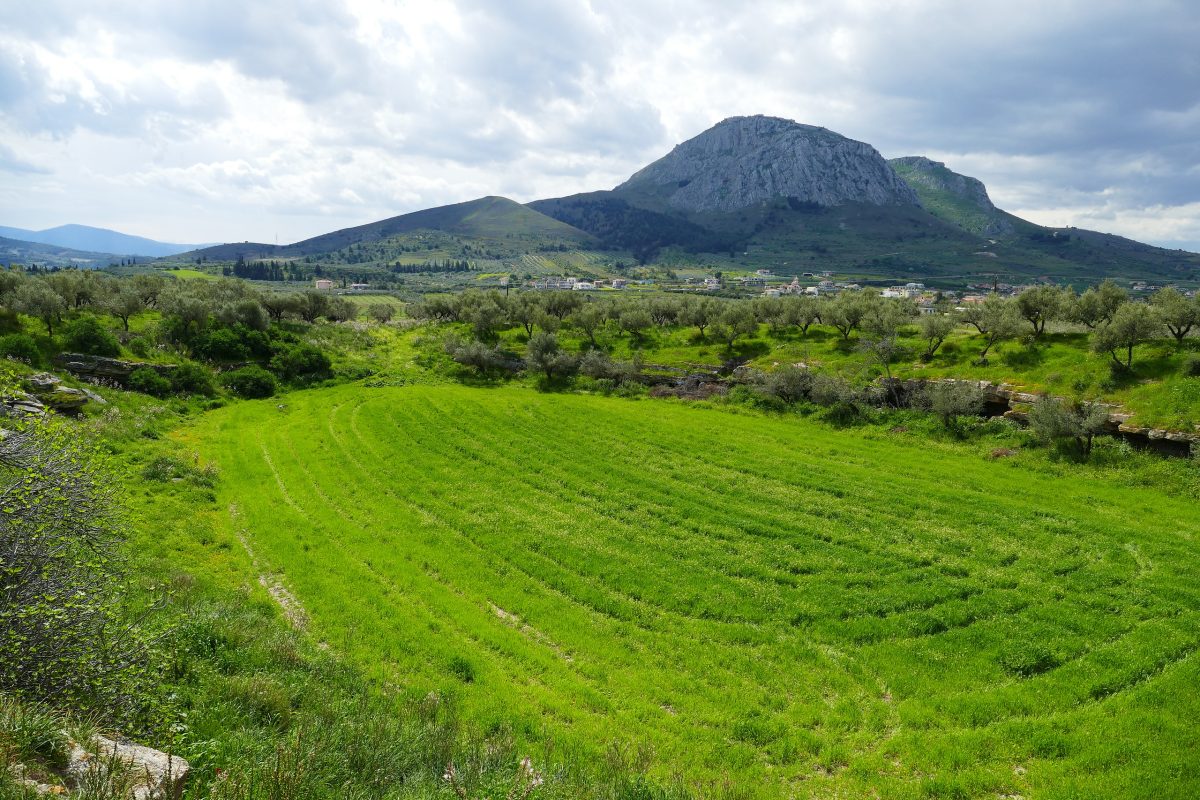
The remains of a large amphitheater are visible from approximately 1,000 meters northeast of the Forum. A large (78.6 x 51.6 m.) elliptical cavity between modern-time fields marks the ruins of the ancient installation. The monument’s floor, the arena, as well as the stone-made seats were carved on the bedrock and it is likely that the original superstructure was made of wood. The location of the amphitheater, in the northeastern corner of the “urban plan area” of Caesar’s colony of 44 BC, was consistent with the design of Roman cities, where amphitheaters were usually located right next to their limits or right outside. The main access to the amphitheater was from the road approaching it from the south. Porta Triumphalis, which served as an entrance to the arena for gladiators and the other artists, was probably at the point where the road met the amphitheater. At the north end of the amphitheater there is a rocky entrance that was probably Porta Libitinensis, the exit for gladiators and beasts. One of the few drawings of the amphitheater in Corinth comes from French scientist Abel Blouet,, who published it in 1830. The drawing clearly shows the elliptical shape and the seats of the amphitheater.
Amphitheater of ancient Corinth
Amphitheater
The remains of a large amphitheater are visible from approximately 1,000 meters northeast of the Forum. A large (78.6 x 51.6 m.) elliptical cavity between modern-time fields marks the ruins of the ancient installation.
There is a partial documentations of photographs and plans in the Corinth Computer Project, 2000 of the Mediterranean Section of the University of Pennsylvania Museum of Archaeology and Anthropology under David Gilman Romano.
Position Amphitheater in the Administrative Section of Ancient Corinth, City of Corinth, Prefecture of Corinth.
The monument has not been fully excavated, but evidence of urban planning of Corinth’s Roman colony, the Colonia Laus Julia Corinthiensis, indicate that it was built right on the edge of the urban plan area, where Roman amphitheaters were normally placed. This shows that the monument, built in 44 BC, is contemporary to the colony itself. The amphitheater of Corinth is mentioned by Dio Chrysostom (c. 40-120 AD).
The remains of a large amphitheater are visible from approximately 1,000 meters northeast of the Forum. A large (78.6 x 51.6 m.) elliptical cavity between modern-time fields marks the ruins of the ancient installation. The monument’s floor, the arena, as well as the stone-made seats were carved on the bedrock and it is likely that the original superstructure was made of wood. The location of the amphitheater, in the northeastern corner of the “urban plan area” of Caesar’s colony of 44 BC, was consistent with the design of Roman cities, where amphitheaters were usually located right next to their limits or right outside. The main access to the amphitheater was from the road approaching it from the south. Porta Triumphalis, which served as an entrance to the arena for gladiators and the other artists, was probably at the point where the road met the amphitheater. At the north end of the amphitheater there is a rocky entrance that was probably Porta Libitinensis, the exit for gladiators and beasts. One of the few drawings of the amphitheater in Corinth comes from French scientist Abel Blouet,, who published it in 1830. The drawing clearly shows the elliptical shape and the seats of the amphitheater.
The amphitheater is preserved in poor condition and most of it has not been excavated.
The American School of Classical Studies at Athens (ASCSA) excavated some tombs in the amphitheater in the late 1920’s and early 30’s, under T. L. Shear., but there is no final publication on the monument, except some reports.
Given the actual poor condition of the monument, the amphitheater cannot host performances or other events.
The amphitheater has never been used as a venue for performances in modern times.
The monument’s jurisdiction belongs to the Ministry of Culture and the Archaeological Service’s branch of the Prefecture of Corinth (37th Ephorate of Prehistoric and Classical Antiquities).
Min.Cult. / 37th EPCA
Min.Cult. / 37th EPCA
37.909661°
Longitude